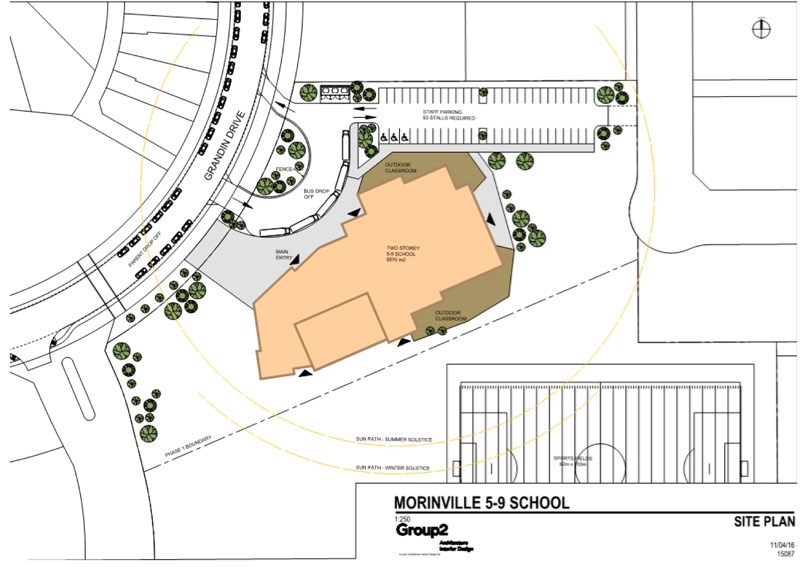If all goes according to plan, a new public middle school will open in Morinville in January 2019.
But even if that goal is not attained, Sturgeon School Division Supt. Michele Dick and architect Bill Saul said they’re confident kids can be in classes for the start of the 2019/20 school year.
Saul presented preliminary plans for the 600-student school at an open house Nov. 7 at the Morinville Public Elementary School, giving parents an opportunity to see the tentative design for the new Grade 5 to 9 school.
One of the issues causing uncertainty in the timing is the fact the land on which the school will be located was initially graded for different development, and so there is still some preliminary grading and geotechnical work to do.
“It’s not quite shovel-ready,” Saul said. He expects some of the geotechnical work to be done this fall and the remainder to be finished in spring 2017. Construction is tentatively scheduled to begin in August 2017.
Dick explained the timing of when kids could go into the new school would be based not just on when the building is finished, but also on what’s best for the students.
She said if the school is ready in January, it makes sense to move students over for the second half of the year but if, for example, the school was ready to take students in May 2019, it may be less disruptive to simply wait until September to make the move.
In the meantime, Dick said the current plan is for an additional three modular classrooms at the current public school for the 2017/18 school year, with the school’s growth expected to stabilize after that.
The new school will be located on the east side of Grandin Drive, just south of 96 Avenue. The school will include several modern school components to reflect the 21st century learning methods that focus more on exploration and group work than on the traditional teacher-lecturing-to-students classrooms.
The design includes: 14 regular classrooms, three science classrooms, four classrooms for arts options, seven classrooms for career and technology studies options, a gym, a library, eleven learning commons and break-out areas to facilitate group work, and two outdoor classrooms.
While the new structure and site will be able to accommodate a 400-student high-school expansion as well, it’s unclear when that work might begin.
Dick explained decisions on when to begin work on the high-school portion of the structure will depend on registration numbers moving forward. The number of programs available in the high school is dependent on the number of students registered at that school. If students opt to go to Sturgeon Composite High School in Namao in order to be able to be at a larger school with more programs, that may delay construction of the high school in Morinville.
“Until we know what that makeup looks like, we can’t get the school ready and planned properly,” said Greg Lietch, project manager with Alberta Infrastructure.
Some specific elements of the design presented at the meeting are still subject to change as the design team continues to work through the process over the winter, but Dick said the footprint of the building itself isn’t likely to change.




