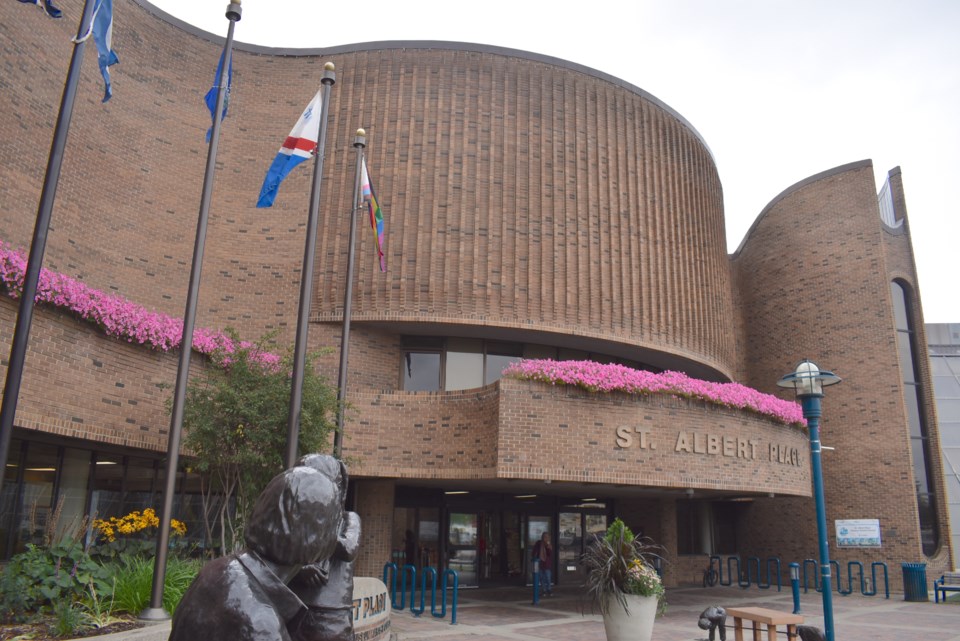What is a zero-lot line lot?
It’s not nothing, at least to home builders operating in St. Albert.
Pacesetter Homes is Alberta’s largest producer of single detached homes, according to vice president Dave Armstrong, who spoke to city council during a public hearing on the new Land Use Bylaw Oct. 15.
City councillors unanimously voted the LUB through second and third reading later that day.
Of the about 700 units the company is on pace to move in 2024, a 22-foot lot with zero-lot line is safely the most popular design.
A zero lot line lot (ZLL) is defined on the St. Albert website as a property where “one side of a dwelling, single-detached, is placed on a side property line with no side yard setback.”
For all of those families of future St. Albertans, the new LUB limits ZLLs to just one-in-four in any new neighbourhood. That effectively regulates the market, deciding for home buyers what they’re able to buy, which is bad, Armstrong said. More often than not, those buyers are simply going to find what they’re looking for somewhere else.
Armstrong presented council with four different lot specifications, each 1,753 square feet in area and able to host a home of the same size but with disparate price tags.
The 22-foot ZLL is the most popular, and consistently sells out first, Armstrong said. Shaving the length of a baseball bat from the standard example of a 24-foot non-ZLL (in other words, requiring a setback from the curb) reduces the cost by nearly $30,000.
“There are some big cost implications for customers when we’re talking about zero or non- zero, and certainly when we talk about pocket width,” Armstrong said. “It’s about affordability. They just can’t get approved for that home and then we have to take them outside of St. Albert in some cases.
“They will move for that dollar, unfortunately.”
Courtney Jensen, managing partner with Sparta Developments, agreed the cap amounts to “a return to a lot width distribution-type restriction, that attempts to artificially limit the market,” she said. “Developers will always endeavour to build complete communities with homes that meet the needs of all different demographics.
“This clause is too prescriptive and may not accurately reflect the housing needs of the community over the next 20 years until the next major LUB update.”
Narrower townhomes
How wide is your house?
Not a lot of people could answer that question, according to Nicholas Carels, vice president of Streetside Developments/Qualico, which specializes in building townhouses. What people do know about their home is how functional it is, he argued – not to mention whether they can afford it.
This is a valuable proposition for Carels, as he urged councillors (who had no questions following his five-minute presentation) to consider allowing townhomes to be narrower.
The LUB stipulates that such homes must be at least 16 feet wide. The company desires that minimum be reduced to 12 feet.
He said narrower homes they build are sometimes made longer, for example, the 12-foot layout has two square feet more area than the 14-foot-wide design. The 12-foot townhouse has the same number of bathrooms (2.5), bedrooms (two) and parking stalls as their 16-footer.
He said the only functional difference would be finding room for the extra $40,000 the buyer of a 12-footer would have left over. He added those numbers mean the qualifying income for a mortgage would be about $10,000 higher at $89,774. That’s a big deal for many first-time homeowners, who target townhouses.
“These townhomes are now the first rung on the home ownership ladder.”
Other presenters at the hearing, including Jensen, agreed that townhomes should be permitted to be as narrow as 12 feet.
Jensen also called for single detached homes with a front-attached garage to be as narrow as 20 feet, down from 24, and for garages that are 18 feet wide to be considered as having space for two vehicles, or for the new LUB to allow one on-street parking spot for units on 18-foot parcels.
She said those changes would bring St. Albert’s LUB more in line with the progressive vision in Flourish, the city’s 2022-approved high-level Municipal Development Plan (MDP) and would allow for more efficient neighbourhood development with a lower carbon footprint.
Mike Yocum of BILD (the Building Industry and Land Development Association of) Edmonton Metro, a trade organization that represents developers, also chimed in with support for narrower townhomes and the removal of the 25 per cent cap on ZLL lots in a neighbourhood.
Third reading is a significant step in the lawmaking process, but there is still time for amendments before the LUB becomes law.
Mayor Cathy Heron said she intended to submit BILD’s entire submission as an information request to city staff, with “why not?” effectively scrawled across the top.
She confirmed that all BILD’s proposals have been brought forward to city staff previously.
“I’ll forward you the BILD (suggestions) and ask about the drive-thrus (in East Village, see related story) in one big email,” she told staff after the vote, asking them to group proposed amendments from herself and other councillors by how difficult/complex the change to the LUB would be, in particular, whether another public hearing would be required before council makes a decision.




