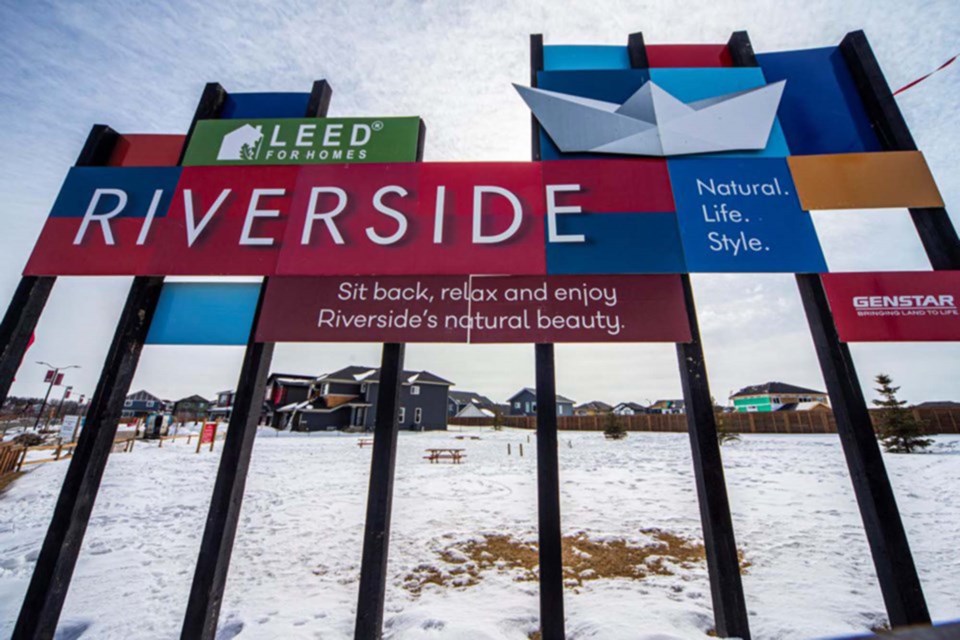The City of St. Albert will amend its land use bylaw to better accommodate density targets set out in the regional and city-created development plans, council heard March 21.
The changes will remove lot width distribution regulations for single-detached dwellings, and create consistency for townhouse setbacks across the city’s five applicable residential land use districts. Both amendments were prompted by an application from the Urban Development Institute, a non-profit that represents the land development industry.
Craig Walker, a St. Albert City planner, told council these requirements pose a barrier for regional density targets established by the Edmonton Region Metropolitan Board (EMRB) in 2019, which require 40 dwelling units per hectare. St. Albert's own Municipal Development Plan (MDP), Flourish, includes similar density targets.
Lot width distribution
Lot width distribution regulations require certain proportions of single-detached lots to be wider, resulting in a depleted supply of narrow lots, Walker said.
Previously, in newer neighbourhoods such as Jensen Lakes and Riverside, the city required 0 to 25 per cent of all single-detached residential lots to be under 10 metres wide; 35 to 80 per cent to be between 10 to 12.5 metres wide; and 10 to 40 per cent to be wider than 12.5 metres.
Walker noted no other municipalities currently regulate lot width distribution.
“These regulations have been amended several times over the years to reflect the evolving needs of the housing market,” Walker said, noting that new plans now require medium densities, and a variety of housing forms beyond single-detached options. “[The Urban Development Institute] submits that these needs are changing yet again.”
Consistency for townhouse setbacks
In addition to applying to change the lot width distribution requirements, the institute also applied to make corner-lot side-setbacks for street-oriented townhouses consistent across residential districts.
Previously, the city’s five residential land use districts regulating townhouses each had different maximum building heights and setback requirements outlined in the land use bylaw. Two of the city’s medium-density residential districts (R3 and R3A) and one high-density residential district required four-metre corner-lot side-setbacks at maximum building heights of 13 metres, 15 metres, and 25 metres respectively.
Council unanimously approved an amendment to change requirements from four metres at various heights to three metres if the maximum building height is 11.5 metres for a walkout lot or a structure with a drive-under garage, and 11 metres for lots without these features.
The change brings these districts in line with residential and residential lane (RX and RXL) districts.
Lots in the three amendment districts exceeding the new 11.5- and 11-metre building heights will still require four-metre corner-lot set-backs.
Won’t lead to well-planned communities: developer
Courtney Jensen, chair of the Urban Development Institute St. Albert chapter, addressed council on behalf the institute.
Jensen — who is a partner with developer Strata — said all members of the institute support the change to remove lot width distribution, but noted the application for the amendment was brought forward by Strata and Rohit, as these developers are the first to begin work in undeveloped areas of St. Albert that must meet the 40-units-per-hectare density requirement.
Keeping the lot width distribution requirements will force developers to build out low-density areas as duplexes to meet density requirements, and meddle with plans that incorporate a balance of housing options, Jensen said.
“This would not create well-planned and well-balanced communities as the plans that we’ve already had approved do,” Jensen said.
When asked by Coun. Mike Killick how removing the regulation would pertain to infill in mature neighbourhoods, Walker said the change will “mainly pertain to new neighbourhoods.”
“Established neighbourhoods are already fully developed,” Walker said. “These really have no to perhaps minimal impact on subdivision opportunities in the future.”
Council supports removing lot width regulations
Mayor Cathy Heron said she has been hesitant to make changes to lot width distribution in the past.
“St. Albert’s known for big homes and big lots,” Heron said. “It was something we prided ourselves on … but allowing the market to drive what is available will still allow for a good diversity in housing."
Heron noted she is also supportive of the density from the growth plan to help avoid sprawl and “excessive infrastructure you have to put in when you have those big lots.”
Coun. Ken MacKay said he sees the changes aiding council in its strategic plan to move forward towards a greater diversity of housing options in the city, “providing more of that mix that seems to be missing.”
Both amendments to the land use bylaw passed unanimously.




