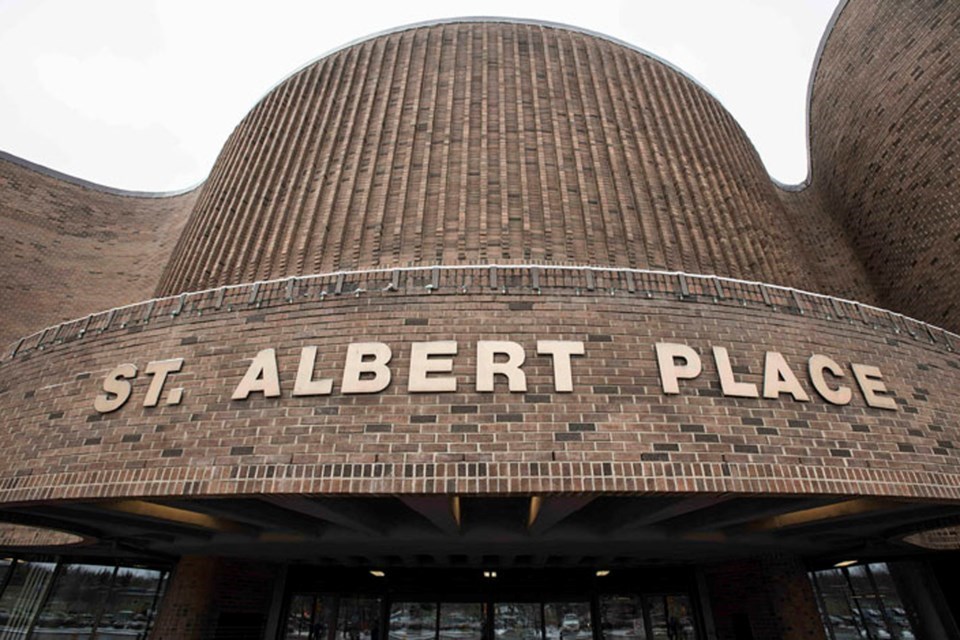Reduced parking requirements proposed in the draft update to the St. Albert's Land Use Bylaw are top of mind for survey respondents, according to a recent What We Heard report from the city.
The Land Use Bylaw (LUB) is an integral planning document that dictates how and what kind of development takes place throughout the city, while also regulating and setting development standards.
City planners have been working on a wide-spread update to the LUB for over a year, and a draft of the update was published for public feedback last November.
As the Gazette reported at the time, some of the proposed changes include the city requiring a minimum number of bicycle parking spaces and electric vehicle charging spots for new development, relaxed restrictions on the number of secondary suites per property, and some new land-use districts.
When it comes to bicycle parking, the draft LUB update proposes that every new commercial property will need to supply at least six bicycle parking spaces, while new apartment buildings will need to have at least one spot for every seven apartment units. For electric vehicle charging stations, the draft update states that charging stations will need to represent 1.5 per cent of all parking stalls for new shopping centres, hotels, schools, strip malls, and government buildings. Likewise, new apartment buildings will need to have charging stations represent three per cent of all parking stalls.
The recent What We Heard report said just 43 residents completed an online survey on the proposed changes, while another 46 people attended a public open house on Nov. 7, and 110 residents visited the city's virtual open house through November.
The report shows much of the public feedback from the survey and open house was directed towards minimum parking requirements, especially pertaining to proposed changes around secondary suites.
The draft changes include allowing more than one secondary suite per property in the Low Density Residential district, which applies to much of St. Albert's residential area, while eliminating the need to have a parking space for a secondary suite.
“Most respondents were in favour of the changes proposed regarding secondary suites as a means to provide more housing options and increase density,” the report states. “However, many respondents were concerned about the impact that secondary suites would have on parking in residential neighbourhoods, noting it is an issue in many areas.”
On one side of the argument was a respondent who agreed with the changes, and argued that “reducing parking requirements will help reduce needless sprawl caused by having empty parking spaces all over the place.” Another survey respondent agreed, but said the city can't reduce parking supply without making a corresponding investment transit service and community walkability.
On the other side of the argument was a respondent who said parking space minimums need to remain in place “until such time as there is a meaningful reduction of vehicles per population.”
Another respondent simply said “do it” when asked about the proposed secondary suite changes.
Concerns about parking also appeared in the responses about density requirements in certain parts of the city zoned as High Density Residential areas, which are mostly limited to new residential developments like Riverside, Nouveau, and Cherot.
“Many respondents were opposed to the proposed changes to residential districts that allow for smaller lots, reduced lot separation spacing, and higher density housing options due to concerns about fire safety, reduced green [and] outdoor space, and parking,” the report reads. “It was also noted by a few respondents that promoting higher density housing does not align with St. Albert's larger lots and why people want to be in St. Albert.”
The report fails to mention St. Albert is required to implement a density level of 40 dwelling units per hectare for all new residential development.
That requirement stems from a decision made by the Edmonton Metropolitan Region Board (EMRB) — a provincially mandated collaborative growth management board — in 2017 to set density requirements for 13 municipalities in the region. For example, Strathcona County was also required to move forward with a density rate of 40 dwelling units per hectare, while the City of Edmonton was directed to have a density rate of 45 dwelling units per hectare for all new residential development.
At the time, most of St. Albert's existing neighbourhoods were built with a density rate of 20 or 30 dwelling units per hectare
One respondent said they didn't agree with “a lot of this” when it comes to higher density zoning.
“People don't move to St. Albert for things like more compact sites and taller buildings,” the respondent wrote. “I believe that this will move us away from the botanical-loving city that we are.”
Another respondent wrote that if the city doesn't “cool it” on higher-density development, they think “the whole city will burn down.”
However, one respondent noted correctly the draft LUB update doesn't propose increased density or reduced lot width in St. Albert's Low Density Residential district, which will still cover most of the city's residential area.
“Wouldn't reducing that width help to increase density too?,” the respondent wrote. “This district makes up the city's largest land mass.”
City council will be holding a public hearing on the proposed LUB update sometime before the summer, after which councillors will have the opportunity to debate further changes.




