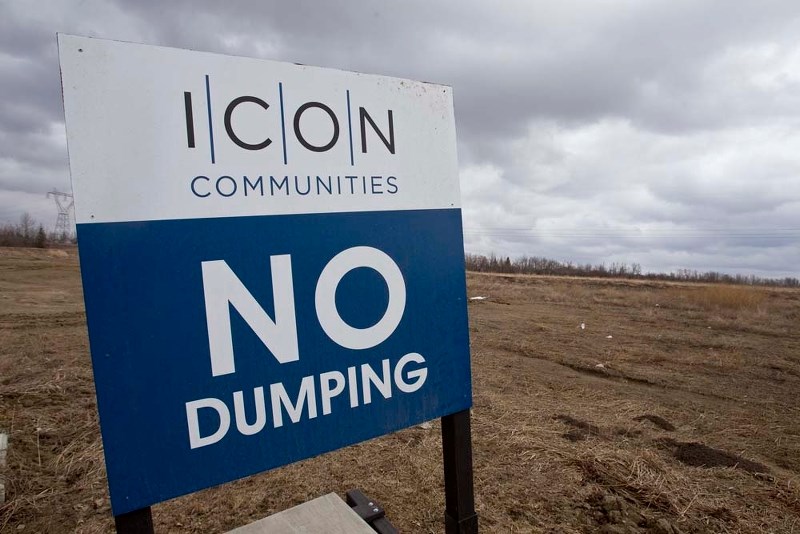Development of a new neighbourhood in South Riel could start in 2015, pending approval of a proposed area structure plan amendment. The developer, Icon Communities, is looking to change the layout and uses of its 46.7-acre site (18.9 hectares).
Development of a new neighbourhood in South Riel could start in 2015, pending approval of a proposed area structure plan amendment.
The developer, Icon Communities, is looking to change the layout and uses of its 46.7-acre site (18.9 hectares). The neighbourhood is expected to house about 1,290 people one day, offering a mix of residential and commercial buildings and park space.
The company proposed its plans at a public meeting Tuesday.
“The development that we are proposing mixes those land uses more,” said Sarah Herring with Focus Corporation, an engineering and development firm hired for the project.
The proposed community, which has yet to be named, would be located across the street to the east of the Enjoy Centre. Purchased in 2012, the site is owned by South Riel Development Ltd., a Joint Venture between Averton Homes and MacLachlan & Mitchell Homes.
Based on the existing area structure plan, the site is now designated for medium and high density residential uses, with park space running along the railroad tracks to the east of the property, and an institutional site in its southeast corner.
Icon Communities proposes to change the layout of the site by mixing the residential land uses with the park to give residents better and direct access to green spaces, said Herring.
Instead of having 720 dwellings on 7.94 hectares of land, Icon plans to build only 650 units on 6.82 hectares, she said. The developer is also not proposing to build anything taller than four storeys.
Properties are expected to sell for $200,000 to $400,000, she said.
“So this would mostly be townhouses and four-storey apartments, which fit into the medium-density residential category,” said Herring.
The institutional site on the property would be removed and Icon proposes to build a larger, commercial site instead. The site would connect to LeClair Way in the south.
The developer also plans to grow the commercial site from 1.48 hectares to 3.15 hectares.
Herring said the commercial part would help buffer the residential part of the site from a commercial and industrial development proposed for the area to the south. That land is being developed by GWL Realty Advisors.
“With the way we oriented the residential units and the park space, pretty much all of those units directly back onto green space,” she said.
The commercial part would include neighbourhood stores and live-and-work units, where businesses occupy the lower part of a building while their owners live upstairs, she said. She added the site would not include any large retail or big box stores.
“We are talking about things the community can walk to and things that people can use on a daily basis,” she said.
Park space in the development would be reduced from 5.39 hectares to 3.77 hectares. The remaining 1.3 hectares required in the area structure plan would be given to the city as cash-in-lieu, she said.
“That would be used for enhancements of the physical park space, extra landscaping. Basically improvements to that park land,” she said.
Market research
Matthew Lanni, vice-president of marketing with Icon Communities, said the company decided to change its plans based on market research. The developer wanted to create a neighbourhood that would better befit the needs of the community, he said.
That’s why the community is designed to provide townhouses and mid- to low-rise apartment buildings for young professionals, first-time homebuyers, young, urban families and people looking to downsize, he said.
“Being in an industrial area, the weakness is creating a community and make people understand that that’s where they want to live,” he said. “Sometimes you go with what you know until you know otherwise and I guess that was the case for us.”
Despite facing challenges with the industrial development to its south, Lanni added that there are also many benefits to the site. These include the close proximity to the Enjoy Centre, the Red Willow Trail system and Lois Hole Provincial Park.
Site assessments
Herring said that a number of assessments have been performed on the land.
A natural area assessment identified that no rare plants, birds or mammals live on the site. Previous uses of the site were agricultural and soil conditions on the land are good. That means standard construction practices can be used, she said.
A noise and vibration study looked at the background of the existing railway line and the surrounding roads, also modeling noise in the area once construction is completed. Herring said the study found that the noise level would be below the maximum threshold.
“So no additional noise reduction measures will be necessary,” she said.
Some historical artifacts and resources were found on the land but they had been disturbed by the previous agricultural work on the land, she added. The site also has no abandoned well sites and one site south of the development has been reclaimed.
The full build-out is expected to take between five to seven years.
