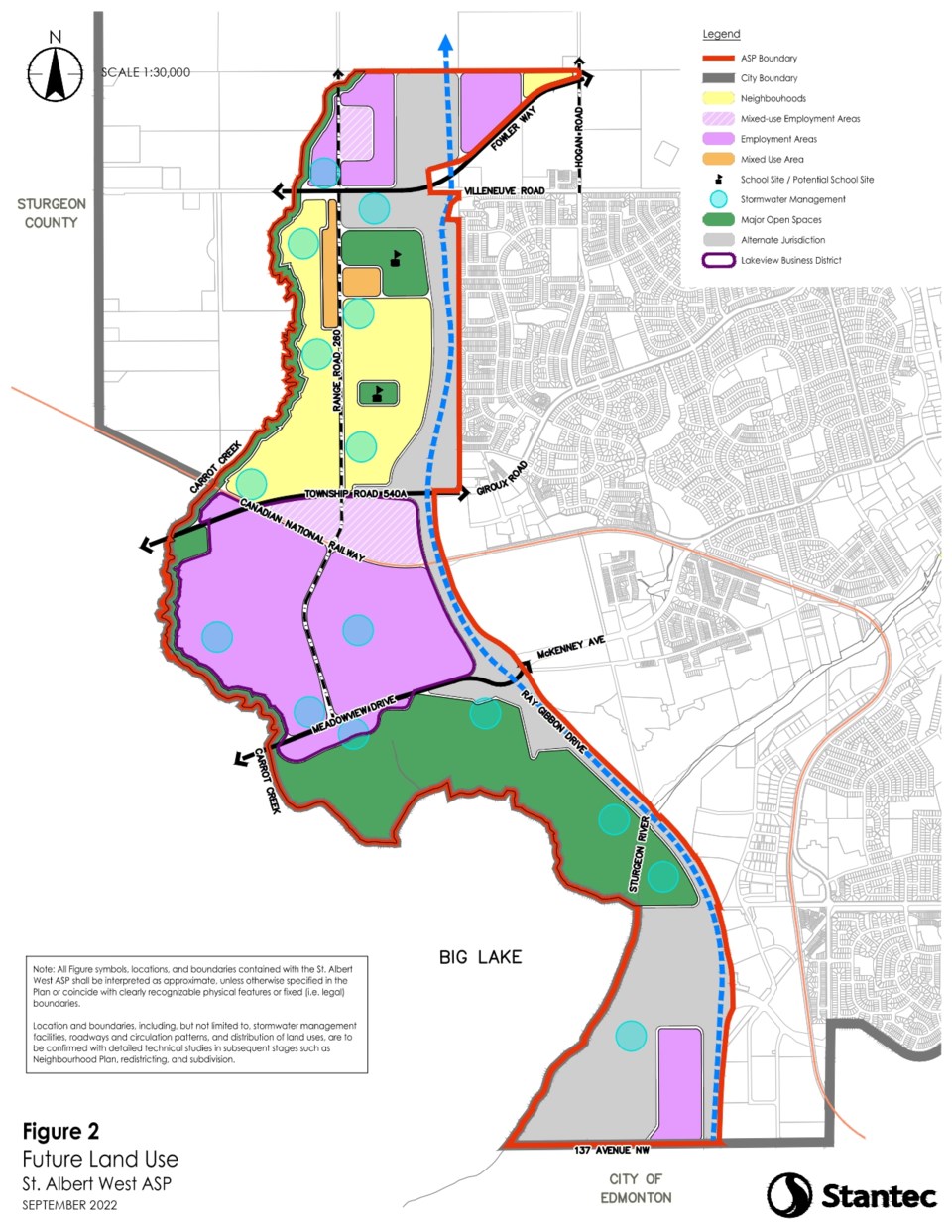Attendees of a recent open house said more consultation is needed on plans for land in St. Albert’s west from Ray Gibbon Drive to Carrot Creek.
The open house took place over Zoom the evening of Oct. 19, where city planners and consultants from Stantec led a discussion on the St. Albert West Area Structure Plan (ASP). The majority of people at the sparsely attended open house were real estate professionals and land development consultants representing landowners within the area.
Many of these development partners voiced concerns about the draft plan's focus on industrial and office space development, instead of commercial.
“We have a long list of well-known company names that you’re all familiar with, that have given us letters of interest and want to move forward,” said Michael Keating, vice-president of commercial real estate service Colliers. “That leads to the thinking the highest, best use of this land is definitely more on the commercial side."
“If we really are going to be flexible … we should make sure that we’re putting together a document that will allow us to entertain those opportunities in a timely fashion.”
The St. Albert west area structure plan (ASP) will span from Carrot Creek on its west to Ray Gibbon Drive on its east, and run from the city’s south border to its former north border (prior to annexation from Sturgeon County).
“The vision for St. Albert West is to be a strategically important area … that helps achieve a sustainable tax base and is a significant employment generator for the city,” said Kyle Witiw, an urban planner with Stantec.
“It’s to be a place that drives innovation and is home to the city’s focus areas, namely advanced manufacturing, agribusiness, clean technology, construction, life sciences, and transportation and logistics,” Witiw said.
Witiw walked attendees through the current plans for the land, including residential neighbourhoods Cherot and Avenir, which he said will together include some 3,000 homes, translating to around 8,000 residents.
To the north of Cherot is an employment area — intended for light industrial and office buildings — which includes the city-owned Badger Lands. An additional employment area is the city’s planned Lakeview Business District, which is south of Cherot and extends slightly below Meadowview Drive.
City planner Tracy Tsui said the employment areas will house light-industrial development and professional office buildings.
Above the rail-road tracks and between Cherot is a mixed-use development area intended for commercial buildings to service the business district, and additional light industrial and office building development, Witiw said.
Further south, the land is mapped out as major open spaces — a category the city defines as areas to be enhanced and protected for their natural features as the city grows.
“These areas will help to protect areas around Carrot Creek, Big Lake, and the Sturgeon River from development,” Witiw said, noting that smaller, more community-based park sites will be added when more detail for specific neighbourhood plans are envisioned.
Setback requirements must hold: resident
Resident Ken Crutchfield posed a question on setback requirements for environmentally sensitive areas.
St. Albert’s Municipal Development Plan (MDP), a high-level planning document with policies guiding development in the city, says the city requires setbacks of 50-metres along areas such as Carrot Creek and the Sturgeon River.
“This area in particular is dear to me and a lot of residents, and I would like to think that … the setbacks would be honoured and no encroachments would take place,” Crutchfield said. “I’ve got real concerns here that the best intentions are all for naught in that MDP.”
Scott Cole, a professional planner at Stantec, said if there are sufficient studies done then there could be “slight delineations” from the standard 50-metre setback requirements.
Though Crutchfield continued to voice his concerns, the moderator Michele Perret reiterated Cole’s point.
“I’m not sure there can be anything added,” Perret said. “We’ve heard you, and I appreciate it.”
More commercial needed: development partners
Like Keating, other attendees working with area landowners also expressed concerns about the uses outlined in the draft ASP.
Constance Gourley, a manager with ISL Engineering and Land Services, raised similar concerns about land she is helping develop between Ray Gibbon Drive and Range Road 260, going from Giroux Road in the north down to McKenney Avenue at the south.
“I can’t imagine that 58 acres in an employment area … when the commercial opportunities are there today to be realized and acted on,” Gourley said. “If this isn’t recognized … with that broader range of commercial, we would have to speak in opposition to this plan.”
Gourley said she would like the city to allow another open house engagement opportunity to provide feedback.
Similarly, Tony Druett, a member of the Big Lake Environment Support Society (BLESS), said he would like to see a “proper open house” where the public can come and have a look at the final plan before it goes to council.
Tsui said the feedback is helpful for the city.
“We’ll be preparing all of the feedback that we’re receiving into a ‘What We Heard’ report and that will be posted on our website as soon as it is ready,” Tsui said, highlighting residents can provide feedback on the city's Cultivate the Conversation website until Oct. 28.




