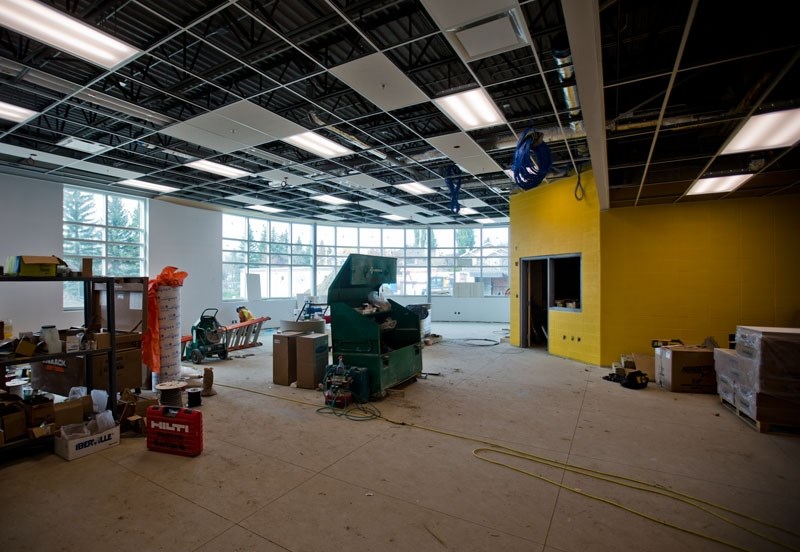A full gym. A music room. Lockers to call their own.
école Alexandre-Taché students will have all these and more in just over a month when they move into St. Albert's newest school.
Work on the new Alexandre-Taché building on Erin Ridge Drive neared completion this week after three years of planning and construction.
Principal Claude Viel and project architect David McBride gave the Gazette an exclusive tour of the site.
Crews originally hoped to have the school open by September, but had to push it back due to soil conditions, McBride said.
"We're now looking at the second week of November for the start of school."
Viel said the staff and students at the school's current location are excited about the move, especially since they're even more cramped from adding 30 students this year.
"Everyone's quite anxious to move."
A real, complete school
St. Albert's only francophone high school has struggled with its current location in the basement of Youville home since it opened in 2009. There's no gym, CTS or Foods lab, and about a third of the students have to share lockers. Students have to peer around support pillars in classrooms, squeeze through tight hallways and tromp over to Vincent J. Maloney or St. Albert Catholic High for many of their options.
Science classes can hold few experiments because the school's rooms don't have the necessary gas and water lines, Viel said. His office is barely big enough to hold three people, which makes meetings hot and uncomfortable.
All that will change with this new $12.5 million Grade 7 to 12 facility. The new school features fully equipped science, music, CTS, Food Studies and Cosmetology labs, individual student lockers, a weight room, and even a recycling sorting room.
"This will be an incredible upgrade from what we have now," Viel said about the foods room.
"Right now, we're teaching foods in our staff lounge, which is not very accommodating."
The front of the school has a wide bus lane plus a nine-car drop-off lane, McBride said. There are 30 spots in the parking lot, which the city's traffic study suggests will be more than enough.
"At this time there's very (few) students who drive to school," Viel said – 10 at most – and he didn't expect that to change. About 90 per cent of the school's population takes the bus to school.
The school is being built to LEED Silver standards, and features energy-saving LED lights, low-flow toilets, and low-VOC-emitting materials, McBride said.
The school has many large windows in order to maximize the use of natural light.
"That makes a big difference in student alertness, motivation and general participation in the classroom," Viel said.
The library in particular has a huge glass wall to let in the light, as well as transparent garage doors that open into the school's lobby/eating area.
The CTS lab will have welding and paint-spray booths, a kiln, power tools, a 3D printer and even a CNC (Computer Numeric Control) machine – a computer-guided machining tool used for precision manufacturing.
Perhaps most exciting for students will be the new full-sized gymnasium.
"This space alone has more cubic footing that the current school," said McBride of the gym, chuckling.
The gym will have a gender-neutral change-room and bathroom, and a nine-screen video wall that acts as a scoreboard and a display screen for pep-rallies.
The school has rearranged its calendar to give students a week off in November so staffers have time to move their belongings, Viel said. The first day of classes should be Nov. 14, followed by a grand opening on Feb. 23.
The school will start with 200 students this year and could grow to 450, allowing more students to stick with francophone education, Viel said.
"This just gives us the opportunity to grow as a school."




