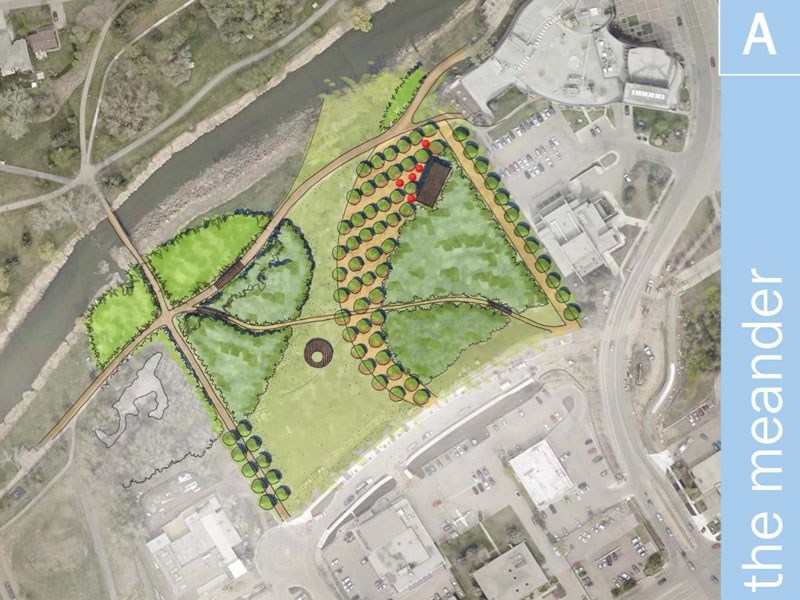Three potential preliminary design plans for Millennium Park have been released and city planners want public feedback.
The three designs are built around the ecology of the area and influenced by the history of the region. The public has until Wednesday Oct. 5 to look over the designs and give their input. Next week a fourth design will be presented based on feedback from the current proposed designs.
All three designs feature a bosque, an area with organized trees that feature a high canopy, so the space can be used for shade. Each design also has a large lawn space along with a pavilion equipped with public washrooms.
The first option presented is called “The Meander.”
“The Meander is based on the narrative of the Sturgeon River,” said Jill Robertson, landscape architect at DIALOG, a design company. “The Meander is a park space that tries to evoke a sense of movement from the river itself.”
This space has maintained a large portion of the existing forest. The bosque connects St. Anne Promenade to the river and sits next to a large lawn. Trails connect all the regions of the park and a pavilion sits inside the bosque.
The second option put forward is called “The River Lot.” This design is inspired by the historical organization of the riverlot system that St. Albert was built on.
The water is featured in this design with an urban beach, not designed for swimming, but for dipping toes in the sand and sunbathing.
“It’s a spot to sit and enjoy the sun and enjoy being in nature,” Robertson said.
A large deck that is slightly elevated, sits next to the beach which opens the door for concerts and performances in front of the lawn.
In the centre of the design is the pavilion, and the design uses open spaces to connect St. Anne Promenade to the river.
The final design is called “The Common,” which is inspired by the notion of the common as the public space.
Like “The River Lot,” this design also focuses on the river with an urban beach and large deck. A lawn sits next to the river and the pavilion building is facing the street to connect the park to downtown.
The finer details of each design haven’t been decided yet, but the focus will be in bringing flexible elements to the park and avoiding permanent, single use development.
For more information on each design you can visit The Community of St. Albert Facebook page where the presentation of designs was live-streamed to the community.
Any feedback can be given to Teaka Broughm at [email protected] before Wednesday Oct. 5.




