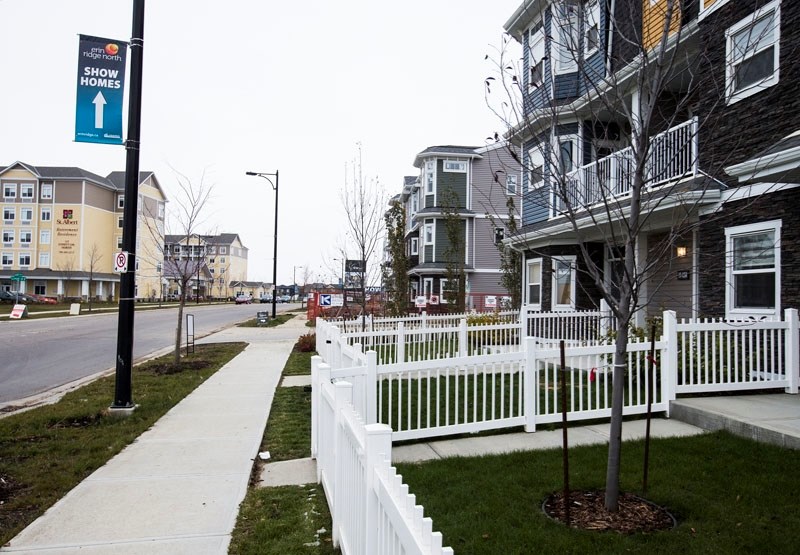New guidelines for residential properties could be in place next year, providing residents and potential residents more options for housing in St. Albert.
City council directed administration to begin work on amending the land-use bylaw by approving a planning document, but not before debating a dozen amendments to the plan.
For about two hours Oct. 11, council went through proposed changes to the Land Use Bylaw Residential District Amendment Strategies, before finally giving approval to the amended document.
Stantec consultants prepared the initial report for the city following community engagement beginning in late 2015. The report includes five overall strategies: support the development of a broader spectrum of housing types, provide amendments to lot size and building location, support specific districts that would support more efficient land use, provide opportunities for design and innovation and align the amendments with specific Capital Region Board requirements.
While councillors generally took no issue with the strategies as stated in broad terms, councillors Sheena Hughes, Cathy Heron and Mayor Nolan Crouse brought forward several motions to amend specific elements of the strategies.
Council approved several motions Hughes proposed.
The first was to reject the idea of permitting zero lot line developments, or developments where the buildings don’t have setbacks from the property line as is typically required. Hughes argued this would lead to more skinny lots and “change what St. Albert is all about.”
The second was to reject the idea of increasing permitted site coverage on a given lot. Hughes said this would not allow for greater density, but would rather serve only to allow larger houses on smaller lots and drive up prices.
The third was to remove a reference to reduce visitor-parking requirements in new developments. Hughes argued reducing visitor parking would increase traffic congestion issues in new neighbourhoods.
Those three motions passed with Crouse, Hughes, Coun. Cam MacKay and Coun. Bob Russell in favour.
Finally, council backed Hughes’ motion to remove references to “design neighbourhoods to private vehicles are not a necessity,” which passed with only Heron opposed, as she said she wanted to leave the option open for transit-oriented development projects.
MacKay offered strong words in support of this motion, likening designing neighbourhoods so residents didn’t need private vehicles in Soviet Union in the 1980s.
“I’m relishing the victory over communism that just happened here,” he said when the motion passed.
Council also approved two motions Hughes put forward that would change the wording in summaries for R1 and R2 zoning to ensure height restrictions remain in place, and that any infill developments abide by those restrictions, and that neighbours still have the ability to appeal infill developments to the Subdivision and Development Appeal Board.
Council rejected Hughes’ motions to remove strategies to broaden options for narrow lots, and to reduce lot-width requirements for duplexes.
Meanwhile council approved Heron’s motion to remove references to supporting “manufactured home district,” essentially prohibiting mobile-home parks.
Council also approved another to strike the option of removing lot-width ratio requirements, which she said would mean larger lots would still be allowed if there is a market for them.
Crouse only put forward one amendment, which council approved; lot sizes skinnier than 10 metres won’t be allowed, but more 10-metre lots will be.
City staff will use the strategies to inform a rewrite of the land-use bylaw for residential properties. Further public consultation is expected, with a draft of the updated bylaw coming to council for approval next year.




