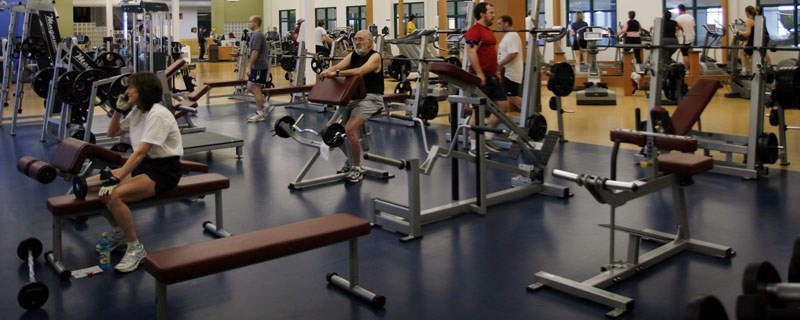St. Albert's next city council will debate two large-scale expansions to Servus Place that could cost around $19 million. At the Sept. 19 meeting, council passed two deferred motions to be debated during the 2017 budget deliberations.
St. Albert's next city council will debate two large-scale expansions to Servus Place that could cost around $19 million.
At the Sept. 19 meeting, council passed two deferred motions to be debated during the 2017 budget deliberations. One would see the fitness area expanded at a cost of roughly $5.5 million and the other would see two new swimming tanks built for around $13.2 million.
Administration presented the two projects to council separately, which they approved for debate during next year's budget season. Those discussions will take place after the 2017 municipal election.
On the matter of the fitness centre expansion, recreation and parks director Diane Enger presented council with a report outlining the need for expansion. She explained there were around 380,000 users in 2015, averaging more than 1,000 users per day.
While a recreation survey showed most are satisfied with the facility and believes it's important, nearly three quarters were dissatisfied with the equipment available and the size of the change rooms.
“These comments have been a common theme over the years, and the plan today is intended to address those concerns,” she said.
The proposal would see the change-room space nearly triple, and would also see the fitness space, studio space and fitness staff space increase by about 50 per cent. It would also mean a significant loss of meeting room space, but Enger said that could be mitigated by adding more meeting rooms elsewhere in the building.
The space increases would be achieved by expanding the fitness area out into the current lobby area, building new studio spaces over the leisure-ice space, building new change rooms where the existing boardrooms and kitchen facility sit and relocating the multipurpose room to the main floor.
If approved, design work would begin in 2018, construction of the new floor over the ice surface and new studio spaces would be done in summer 2019, the new change rooms would be built in the fall and renovations to the existing fitness studio would take place in the winter.
Enger said there could be an additional five to 10 per cent in operating costs as a result of the expansion, but there may also be cost savings through efficiencies and increased use.
Some councillors expressed concern over the loss of meeting room space, but staff indicated that wouldn't be a significant impact on the facility's operations since those meeting rooms only being used about 50 per cent of time – but there would be some loss of programming potential.
“We would not be able to do cooking classes,” Enger said. “It's a small part of our programming; it would be a compromise.”
Council unanimously approved accepting the report for information and slating the project for discussion in 2017, but not everyone was optimistic it could be achieved.
“There's already a massive deficit occurring coming up for 2018. I wish that council good luck on that,” Coun. Sheena Hughes said.
Aquatics expansion
With respect to additional aquatics space, the next council will have two options on the table should it choose to proceed.
Enger explained the pool gets around 270,000 visitors each year, and there is a clear need for more lane-swimming facilities and swimming-lesson facilities in the city. The difficulty in booking lessons at Fountain Park has been well-established as a contentious issue in the city, prompting the city to open up registration for residents one week earlier than non-residents this year.
The first option she presented, which staff did not recommend, would mean adding a four-lane 25-metre pool for a total project cost of close to $10 million.
The second option would see a two-lane 25-metre pool added, along with a four-lane 15-metre flexible/teaching pool, for a total project cost of around $13.3 million.
Both options would also mean added space for a mechanical/storage room, change rooms and a decrease in the pool staff areas.
The timelines would be similar for either option. If the project is approved, design work would take place in 2018, and the expansion would begin over the summer in 2019. The men's change rooms would be finished by September, and the pool expansion would be finished by April 2020. Expansion of the women's change rooms would take place in spring 2020.
Councillors were split on which option would be most appropriate, with Coun. Cathy Heron putting forward motion to go with the less-expensive option.
“Given the competing capital projects we have in front of us, I think we should go with the option that makes more sense to us economically,” she said.
While that amendment was defeated, council chose to approve a motion that would leave the option open-ended, and the next council will have the opportunity to decide which option, if any, it approves.
