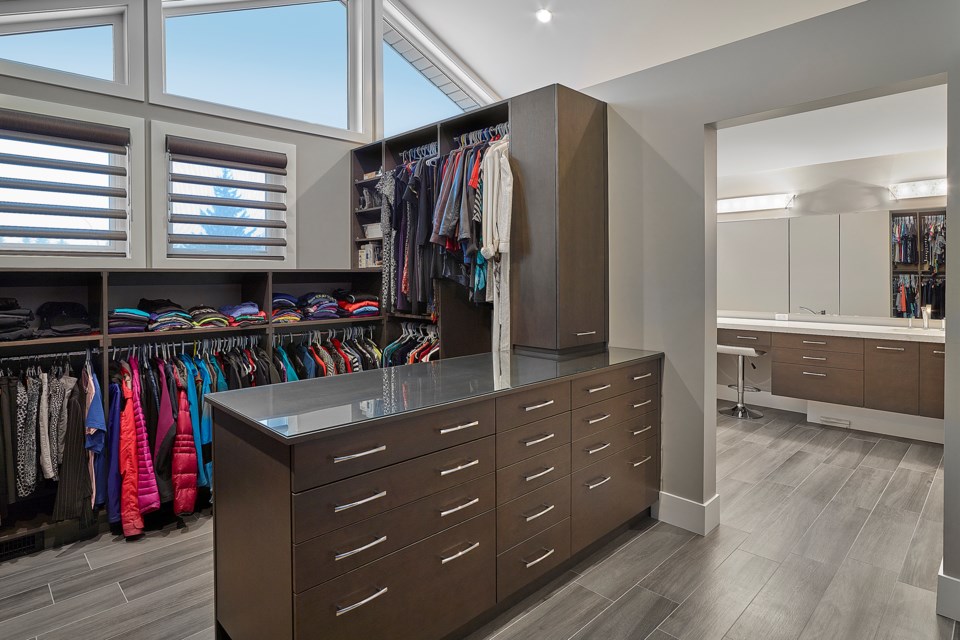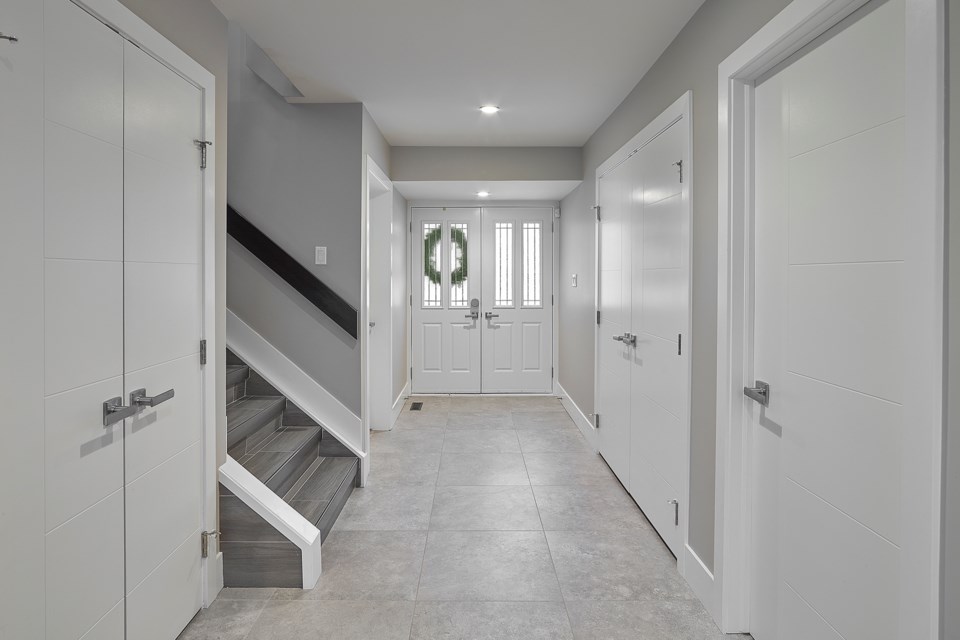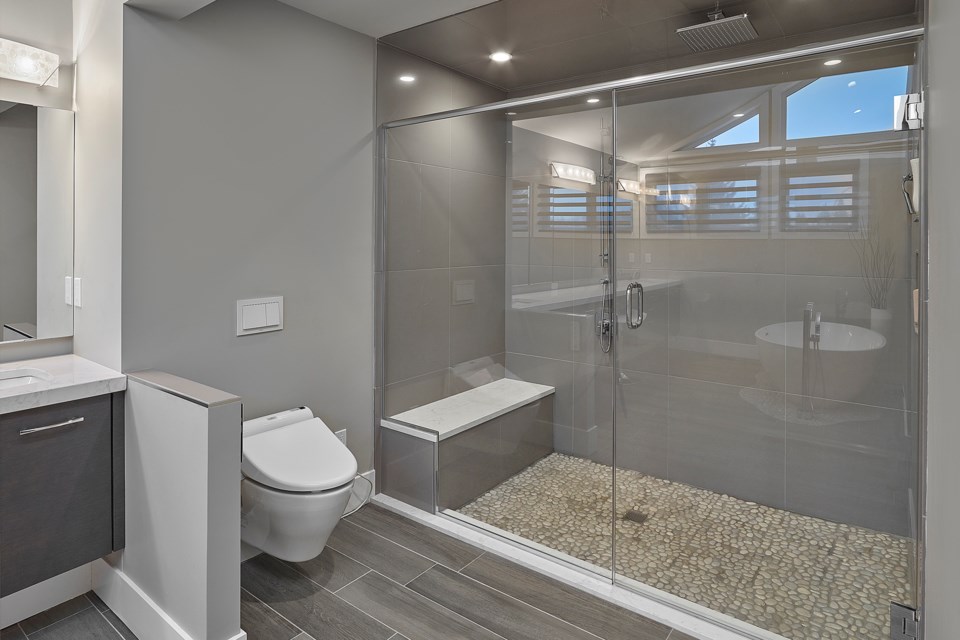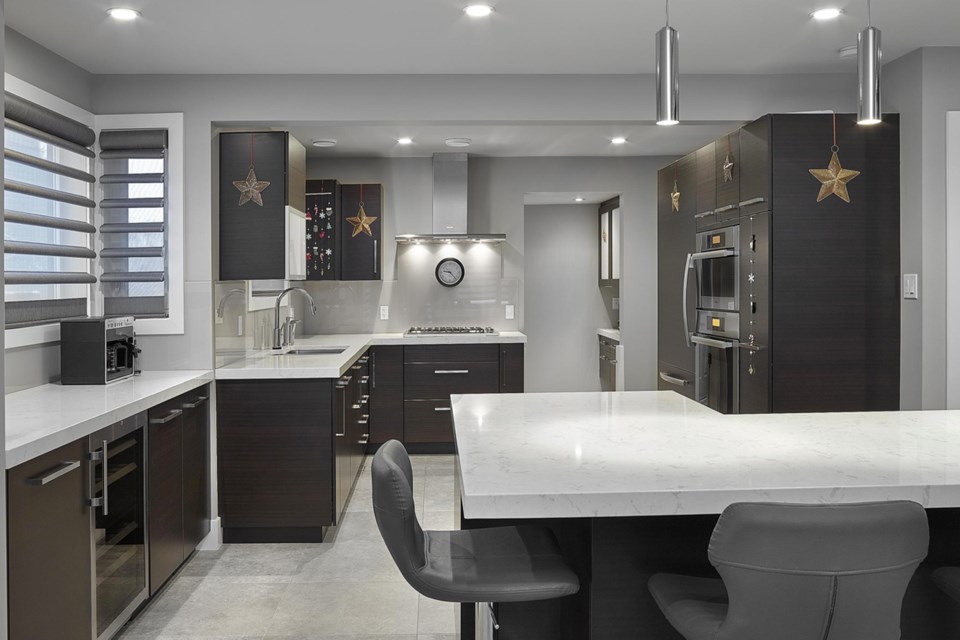By Kara Murray
THE GOOD NEWS IS: WE’RE LIVING LONGER
According to Census reports, by the year 2035, for the first time in history, there will be more people over the age of 65 than there will be under the age of 18. People are simply living longer.
Like any other “first time in history” event, that does cause the need for a shift in thinking. Because along with the prolonged lifespans, people are wanting to spend as many of those extra years as possible, living in their own homes. To accommodate this, homes are being built with this in mind. We call it Universal Design, or Age in Place building. This isn’t necessarily a new idea, but one that is becoming more and more popular.
UNIVERSAL DESIGN
Aging in place is one aspect of universal design, but it is the most commonly referenced. Fundamentally, universal design is the philosophy of building or remodeling a home to accommodate the exact needs of the inhabitants of the home. Aging in place is the largest focus of universal design, but it can also mean shaping how a home is designed for anyone with limited mobility or accessibility, or those who may have disabilities that require a customized space so they can navigate their home. From those with vision impairments to chronic illnesses to simply getting older – universal design is designed to help people live better in their spaces.
There are a number of considerations that go into universal design, but these are a few of the common considerations:
Multi-Generational living is another home trend on the rise. With professional parents, family support is a valuable asset. Having a space for parents to move in that is usable, is key to the success of this. The other reason parents may be moving in, is a health issue itself. If health and/or mobility is an issue, the space may need some modifications to make life easier.
Living at home versus a care home or assisted living facility. Buying or building a new home is often people’s biggest investment of their lives. Of course, they want to stay there as long as possible! Especially when the alternative may be a nursing or assisted care facility. There are tons of programs in place these days that facilitate a care aid coming to your home. We’ll talk about some technology tools that help with this in a later section.
Preparing for the future. As often as we can, we want to prepare for the “what ifs” of the future. Sometimes though, an accident or a sudden change can throw a wrench into all your perfectly laid plans. If you are ever put in a position where you have to buy a home because of a change in your health or mobility, the principles and tactics laid out in the following paragraphs will certainly be things to consider when looking for the right criteria to shop with.

TAKE A UNIVERSAL DESIGN TOUR
Building Style. If Age is Place is top of mind when building or buying a new home then this is a bit of a no brainer. Having everything on one level with minimal to no barriers is going to make this whole concept a whole lot easier. We call this a bungalow in the building industry. If a bungalow is not an option, there are lifts that can assist with a set of stairs up to the bedroom. Or a ride if you ask the kids!

Front entry. Or all entries for that matter. Stairs and steps are not a simple task in a wheelchair or walker. A level, or flush entry is your best option. This means that your walkway is at the same height as your floor inside. There will be a small bump over your doors threshold but it will be minimal. A quarter inch or 5mm or less is what technically qualifies as wheelchair accessible. If you are limited due to the height your home was built at, then you will have to consider a modification like a ramp. Make sure to research your local building codes for required ramp slope. A trusted contractor will also have these answers.
Front door, and all other doors. The smallest things can sometimes have the biggest impact. Someone dealing with arthritis or even an injury can have a tough time with certain door handles. Lever handles are a great option here. Round knobs or thumb press handles can be a pain in the butt.
Hallway and door width. This is something you should consider regardless of whether Age in Place is the focus. Making sure you have adequate hallway and door widths. Minimum code doesn’t take moving your king mattress through a narrow hallway into consideration. And it certainly does not take wheelchair accessibility into consideration. If you have the ability for pre planning, make all of your doorways 3 ft wide and your hallways 42 inches wide.

Creating ample space. Bathrooms need a circle of 5ft to be considered wheelchair accessible and allow proper maneuverability. A comfort height, or chai height toilet is a must. For the shower there are a couple options. A curb less shower is one. This means there is no threshold or barrier to get over and into the shower. There are also lots of manufactured accessible tub/shower units that have a door that allows for easy access and gives the option for a bath as well.
Cabinets. When designing your cabinets, leaving the space under your sinks as open is key for a wheelchair user. You can also install automated tracks that can lower the counter top to accommodate users with different height requirements. This can be done in both the bathroom vanities and the kitchen sink. It could even be incorporated into the eating bar for the roll-up buffet.
Heights of objects. While reaching heights may be an issue for some, bending low may be an issue for others. A good trick along with your cabinet designer is to build a box underneath some of your appliances to keep them at a more manageable level. By lifting your front load laundry units up 1ft it makes a world of difference. You can also do this with your dishwasher and stove. With lifting your stove up though, you might be pushed to a cooktop at standard counter height which is a great option, needed or not.
Technology. The last key component I’ll talk about here is a hack to make everything one big notch easier. If you have seen the commercials for Staples in the past, you may have seen their ads for the “Easy Button”. Well, now we have technology we can build into homes that makes many tasks as easy as the push of a button! Tasks like: turning on lights, lifting and lowering your blinds, locking doors, adjusting the thermostat, security systems and cameras… All of these can be controlled with your handheld smart device or even voice controlled. You can approach Smart Homes a couple different ways. You can Hardwire a system in. Or use a Bluetooth or network approach. Hardwire, from a builder perspective is a sturdier version. Where Bluetooth means you need to have Bluetooth compatibility through everything you want to control as well as opposed to having it hardwired right in.
The last point I’ll touch on here is resale value. With the age demographic getting older, the majority of home purchases will be within that demographic. Take as many of these tips into consideration as possible. Even if they don’t directly apply to your life currently. When you go to sell, you’ll be happy you did.
For questions on universal design, or if you’re looking to do a project that requires universal design elements, please reach out to get started at https://www.alairhomes.ca/st-albert/.
Kara Murray
Partner, Alair Homes St. Albert
[email protected]

