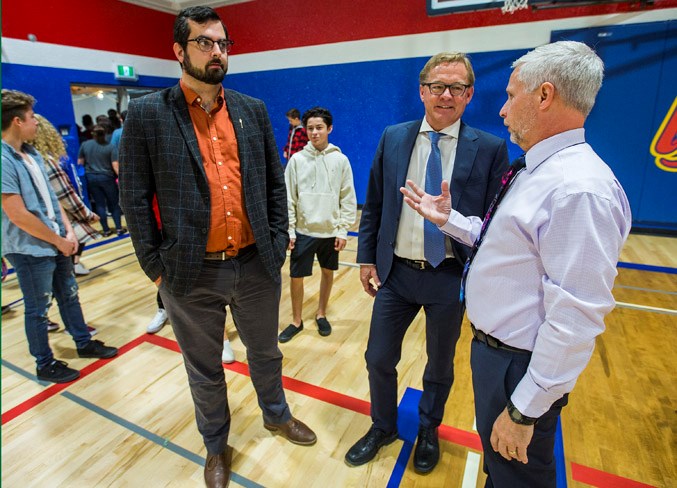Vincent J. Maloney students were back to school this week, and back to the noise of hacksaws and jackhammers.
Originally built in 1975, VJM is in the home stretch of a $7.3-million renovation project that’s seen many of its rooms stripped to bare concrete and built back up again.
“They’re doing everything, floor to ceiling,” said principal Scott Johnston, including the wiring, heating and ventilation.
They’re also slightly behind schedule. The project started in June 2017 and was supposed to wrap up this month, but now looks like it will drag into November, Johnston said.
There are about 100 schools now under construction or renovation in Alberta right now, and just three (counting VJM) were behind schedule, said Education Minister David Eggen, who toured the school Thursday.
“The kids seem to be in good spirits here, and learning is going on as it should. Maybe they can learn something about renovations as well!” he quipped.
The new VJM
Much of VJM is now shiny and new courtesy of a fresh coat of paint and bright LED light strips. The junior high school’s new gym (which reopened in January) has been done up in the school’s official red-and-blue colours and features electronic bleachers and an 8.5 foot by 14 foot video screen. The washrooms have been rebuilt so they have no external doors, and will be gender-neutral as soon as staffers remove the old boys/girls signs, said vice-principal Lorne Pedersen.Parts of the school are still under construction. Students on their way to class walk past workers in hard hats painting walls and climbing ladders, and can hear the shriek of drills and hacksaws in class.
“When they’re (demolishing) and they’re jackhammering, it gets quite loud,” said Johnston, adding that most of that work happened last year.
The school’s CTS and Foods/Fashion labs are currently off-limits to students as they’re being rebuilt, Johnston said. Once finished, the labs will be better organized for workflow and have all-new equipment. There will also be a large hole cut in one wall so Foods students can serve meals during special events. CTS and Food/Fashion students are doing written and sewing-related work in other rooms while the labs are being built.
The school’s atrium area is also a work in progress. Originally a hallway with windows above and to the sides looking into the library and cafeteria, it’s now significantly wider and brighter, as crews have pushed back the walls of the cafeteria on one side and added sliding glass walls to the library on the other. Those walls will let students open the library into the atrium, creating one big space, Pedersen said.
The library itself will have more comfortable chairs and about 40 per cent more space once it’s completed, Johnston and Pedersen said. Since students never really used the cafeteria’s seating area, crews have replaced it with a fitness room packed with exercise equipment. It’s proven to be a hit with the students, and staffers hope to turn it into a supervised after-school gym.
One recent and unexpected change to the school was the removal of the large white spruce tree out front. A plaque by the tree’s stump says that it was originally planted Sept. 15, 1989, to commemorate the 125th anniversary of the opening of St. Albert’s first Catholic school.
Johnson said the tree had to come down a few weeks ago due to poor health. Grade 9 students were now in talks to create another legacy project to replace the tree, Pedersen added.
Coming later this year are the school’s rooftop solar panels. Pedersen said the school plans to have one of those panels at ground level to serve as a teaching tool for students, many of whom may get jobs in the alternative energy sector.
Visit www.vjm.gsacrd.ab.ca for updates on the renovations.




