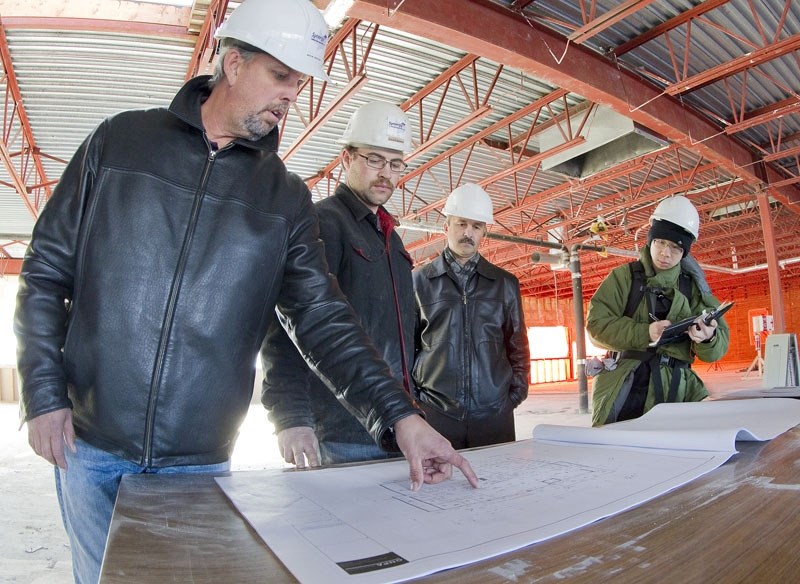Two new bumps added to Morinville's new town hall mean that its renovations won't be finished by the end of the year as planned.
Members of the media toured St. Germain Plaza on Wednesday to check in on the building's renovations. Budgeted at $3.5 million, the work has been underway since July, and was supposed to be finished by the end of the year. That's now been pushed back until the end of March, says Claude Valcourt, the town's director of public works, as the town has decided to add two extensions to the northwest and southwest corners of the building.
The town realized early on in the design process that it needed more office space in the plaza, says Mayor Lloyd Bertschi.
"We could renovate the building as it was, but that would only accommodate us for a short period of time," he said.
Adding these two additions would give staff enough room for the next 20 years.
The change did not affect the project's budget, Bertschi says, but did push back its deadline, as the town had to get permission for the change from Alberta Transportation because the north-side addition is close to the right-of-way for Highway 642. The town also had to determine if the ground could take the additional weight of the new add-ons.
The longer timeline means staff and the town's library will have to hang out in the parish hall for a little while longer.
"It's a little disjointed right now," Bertschi says, "but I have every confidence that staff will really appreciate the new space when they get to move back into it."
New face for town
Crews have now gutted the whole interior of the building, Valcourt says, knocking down everything but the elevator and the two vaults.
As previously planned, the bottom floor of the new building will grow out to the support pillars at the front of the building, allowing the library to grow to about 618 square metres — a little less than twice its current size. The building will have one main entrance instead of three and the entrance will lead to a lobby featuring new, better-lit stairs and the library entrance.
The two additions to the northwest and southwest corners of the building on the second floor will jut out about three metres from the rest of the building and will allow the second floor to accommodate 40 workers instead of 26.
Designers haven't finished the look of the building, says architect Chris Woollard, but current plans suggest it will feature a combination of stucco and composite panelling.
"The east end of the building is going to look very similar to what it was before," he says, but the two additions will look like they're covered in wood.
Crews are running this renovation as a "soft LEED" project, says project manager Rick Moser, referring to an environmental building standard, by recycling their waste and using recycled materials in construction. Crews have recycled about 37 tonnes of metal, wood, concrete and light bulbs so far, or about 89 per cent of the project's waste.
They're also beefing up the building's insulation, Woollard says. The exterior walls will have about twice the insulation-value that they do now (going to R20 from R10), bringing them up to code. (R-values measure insulation on a scale of zero to 100, where zero is poor and 100 is exceptional.)
The project includes all new windows and the new south side windows will have a reflective coat that retains heat in the winter and deflects it in the summer. These changes have reduced the size of the heating and cooling system the building needs.
"There's definitely a cost-savings," Woolard says.
Crews plan to start work on the building's electrical and mechanical systems on Dec. 5, Moser says.




