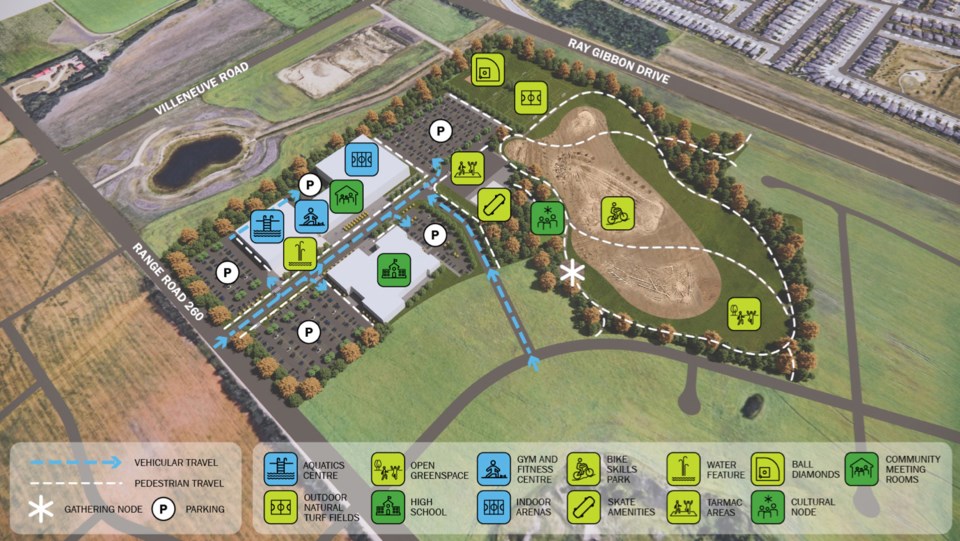More than 70 per cent of survey respondents would support a tax increase in order to build the recreation facility planned for the city's northwest area, according to a recently released city report.
The report, released mid-May, includes public feedback and survey results city staff collected earlier this year after five different conceptual plans for the 59 acres of land the city intends to use for a community amenities site were released in February.
Nearly 2,000 people took the city's survey on the five concepts, 160 people attended an open house put on by city staff, and more than 460 people participated in pop-up information sessions during February and March.
While council has yet to approve any major funding for the development of a new recreation centre in St. Albert, and dependable cost estimates have yet to be produced, the survey results show many residents would support a tax increase to fund the construction of the new facility.
About 30 per cent of respondents said they would support a tax increase as high as 7.3 per cent, another 25 per cent of the respondents said they would support a 5.1 per cent tax increase, and another 18 per cent of respondents said they would support a tax increase of 3.5 per cent, the What We Heard report states.
Just 16 per cent of respondents said they wouldn't support a tax increase, and the remaining 11 per cent of respondents said they were undecided.
“Overall, there was a desire to see a medium-cost option that pushes towards more amenities, but with a medium level of cost and tax burden on residents,” the report says. “There was a clear desire from most participants to maximize the amenities and community needs met by the site.”
In an interview, the city's interim-director of recreation facility development and partnerships, Manda Wilde, said the city heard the most support for the concept called the “Urban Edge."
“What the comments showed is people really supported (the concept) because they liked the diversity,” Wilde said. “I can't say were anything but thrilled with the amount of feedback that we got.”
The Urban Edge concept features a leisure and competitive swimming pool; indoor and outdoor sport courts, including two ice rinks; community meeting rooms; a skate park; a bike park; and an outdoor cultural space. As well, the concept features space for a high school separated from the recreation facility.
“Given the concept contained the greatest number of amenities, a large portion of comments indicated support for the diverse needs that the concept would achieve,” the report says.
“Many participants supported the overall layout, liking the distribution of both buildings and parking throughout the site, as well as the separation of the high school from the indoor recreation facilities.”
Other than a swimming pool and outdoor turf sports fields, which are both guaranteed amenities that will be included in the final design, survey respondents overwhelmingly said indoor ice rinks and outdoor pickleball courts should be the highest priority, the report says.
Some additional suggestions administration heard throughout the public engagement, although only mentioned once or a couple of times, were childcare options, a branch library, a community garden, and a performing arts facility.
Seventy per cent of respondents said adequate parking would be the greatest influence on whether they would use the facility.
Wilde said although the Urban Edge concept received the most support, administration continues to refine a draft concept to present to council this summer. It will take into consideration all public feedback, while also considering costs and technical feasibility.
“We've spent a lot of time on this,” Wilde said. “We're going to go to council to get their feedback, get their direction, make some adjustments and then we hope to be back with them with a final draft.”
“Understanding this is a many, many multi-year project, as much as we're making decisions now, they could change in the future and that's completely normal and accepted.”
Wilde said after council approves a concept to go forward, city administration will conduct geo-technical, operational, traffic, and parking studies on the site to identify any issues to be addressed before construction begins.
“What that will result in is an understanding of potential partners and operating models we want to pursue, and then we'd update the concept plan ... (and) start talking about energy efficiency, material choice ... those type of details,” she said.
“Once we have approval from council on the concept, we'll just jump right into that and that will take about a year, probably.”




