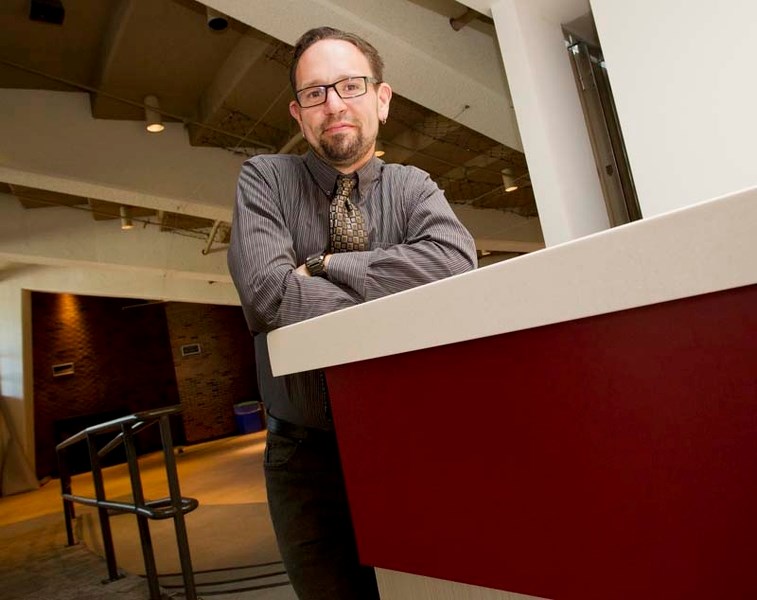The Arden Theatre lockdown is over as construction workers completed the finishing touches to lobby renovations on Friday.
After two-plus months of closed doors, the theatre will reopen Monday with a modernized box office and concession bar, and a new ultra-efficient lighting system.
“So far everyone who has seen it is really excited. It’s just been coming together the last 10 days,” said cultural facilities manager Adam Mitchell. “We have basically 99 per cent completion. Everyone has expressed relief because the lobby was feeling tired and old, and it’s a beautiful upgrade. At the end of the day, we’re here to serve our patrons.”
The renovation was prompted due to lobby congestion during sold-out shows, Mitchell said. It was difficult for patrons to mingle in the crush of bodies, and lineups at the small bar and box office further exacerbated traffic jams.
To improve traffic flow, the box office was expanded from two kiosks to three separate windows.
“We tried to maintain a personal look but we’ve put in glass partitions so patrons don’t climb over the top,” Mitchell said.
No longer flat against a wall, the box office now juts out slightly, an alignment that makes it visible from every corner of the lobby.
The sleek curvilinear concession bar, a nod to Douglas Cardinal’s architectural design, has increased from the original 10-feet long to about 30 feet.
“We’ve tripled its footprint. We have room for three operational service stations and we have new kitchen equipment capable of holding more stock. This expansion creates faster service for our patrons,” Mitchell said.
The renovation also includes larger door space between the lobby and Progress Hall, a move designed to encourage patrons to take advantage of the extra space in the hall.
“It wasn’t a natural progression. While some people took advantage of Progress Hall before, it wasn’t an inviting space. Many people didn’t know they could use it,” Mitchell explained.
A transitional glass door doubles as a partition when two rooms are needed. Or it can be discreetly rolled into the wall when a large open area is required.
In addition, an upgrade to the ambient lighting system has brightened the entire lobby area. As part of the City of St. Albert’s master plan to reduce energy consumption, T8 fluorescent lights have been installed.
“They’re more efficient, they last longer, they’re better for the eyes and the colour temperature is more comfortable,” said Mitchell. “It’s about function and facility enhancement, but we’re able to get more light because of the higher efficiency. We want to make sure people are more comfortable.”
The Edmonton-based Workun Garrick Partnership designed the renovation and Interworks Construction received the bid for the project.
Two sources contributed to the projected budget of $275,000. The Friends of the Arden Theatre received a $125,000 Community Facility Enhancement grant. The Arden Theatre Refurbishment Fund, finances generated from facility fees, generated the remaining budget funds.
The designer and contractor stayed within one per cent of the budget.
“We’re calling it within budget considering the scale of the project,” Mitchell said.




